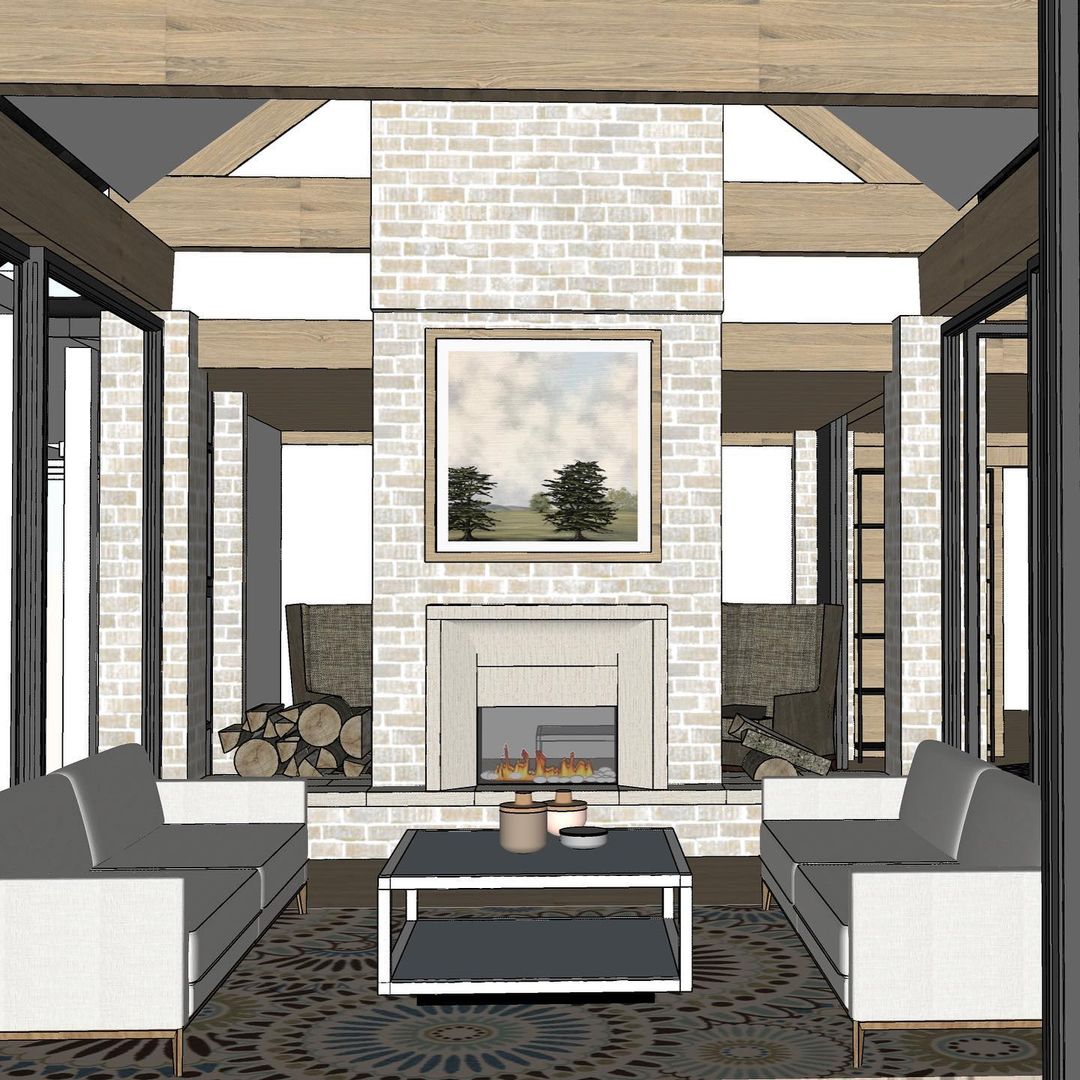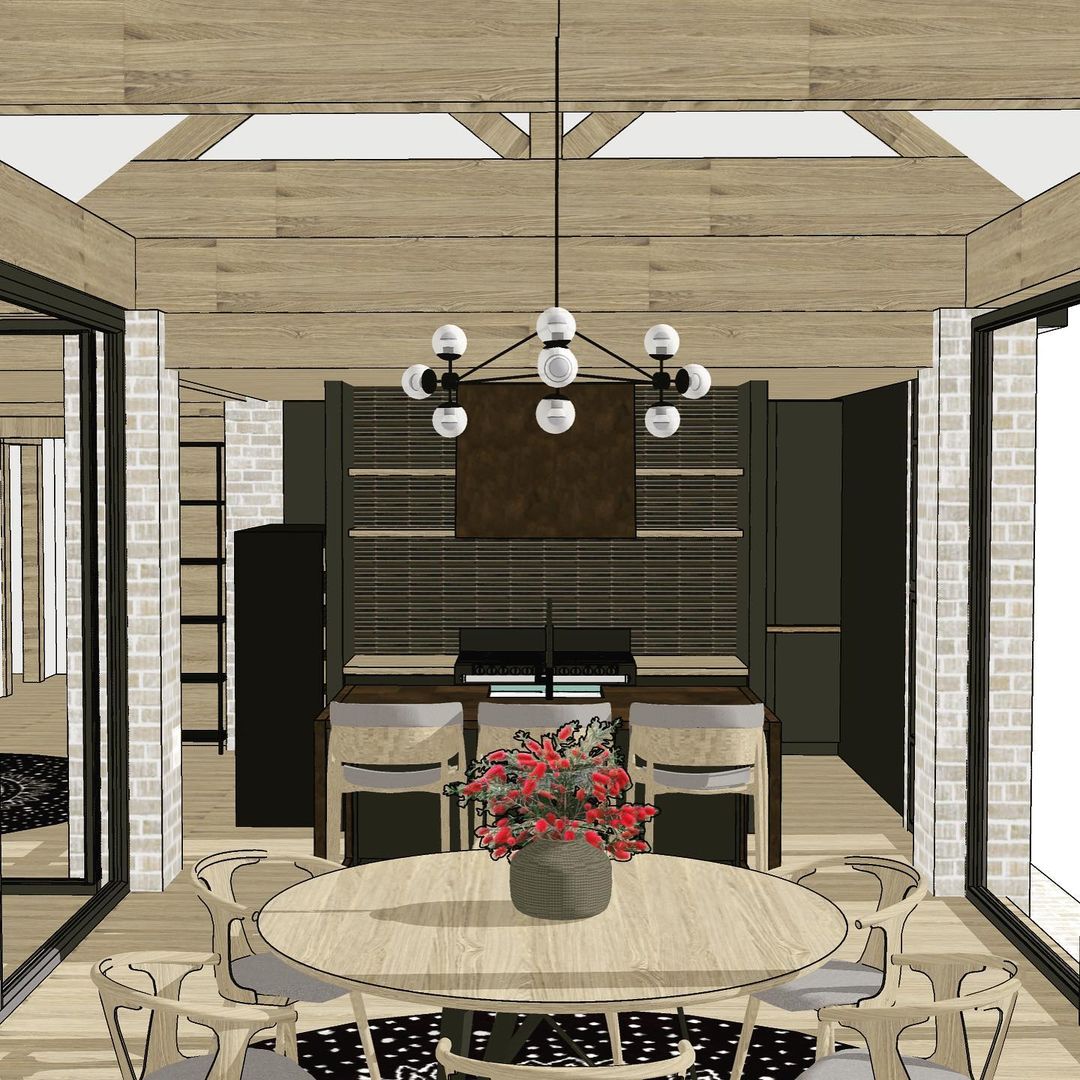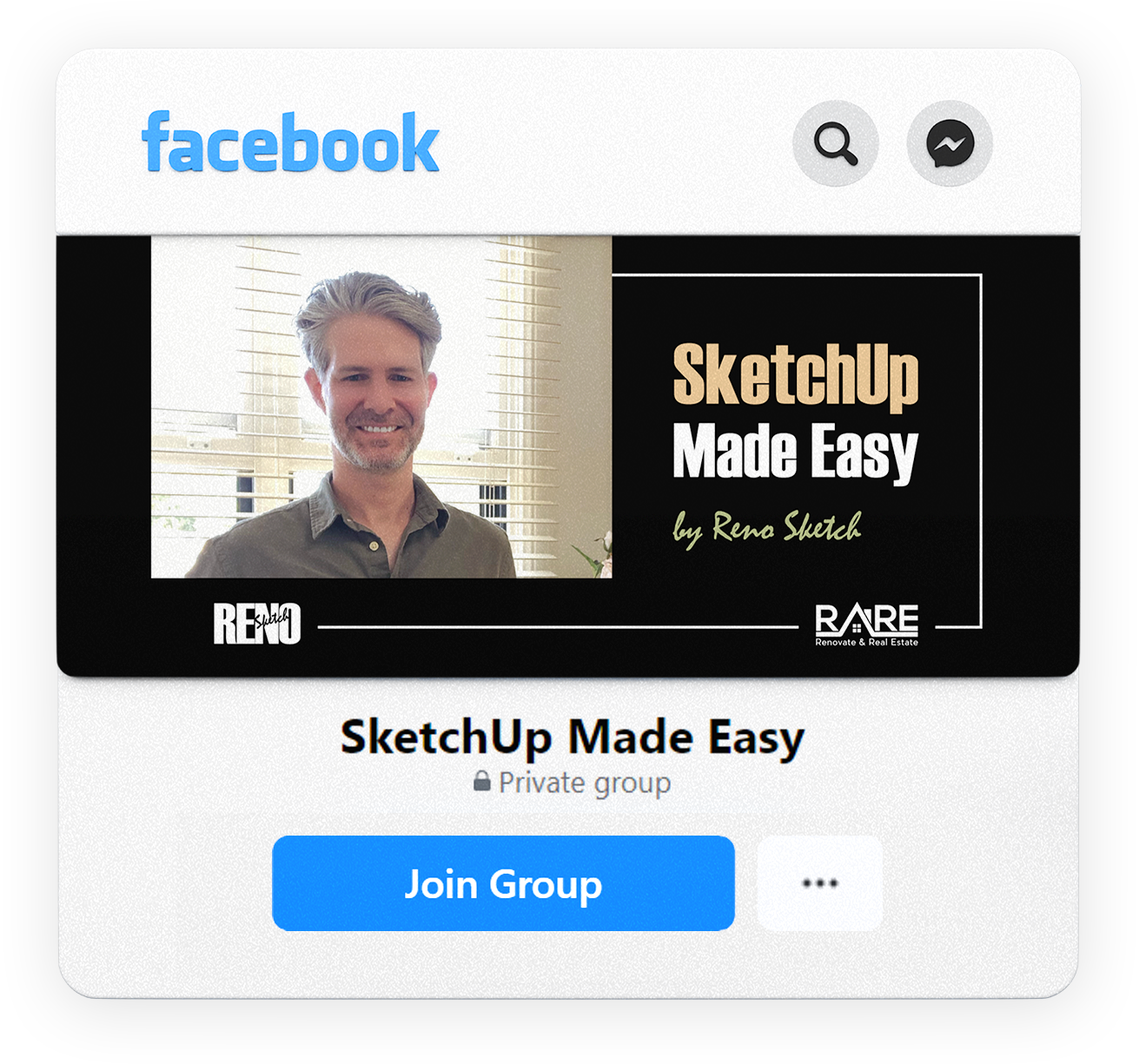
How to become a SketchUp wizard and design professional plans..
Without spending weeks trying to learn it
on your own, even if you're a total beginner.
I want to take a minute to tell you
about a friend of mine.
This friend was seriously struggling with creating professional renderings for her clients, builders and joiners.
She'd tried everything -
AutoCAD, videos, tutorials, free courses, and more... And despite all her hard work, her efforts, and the amount of time invested into it all, she just could not find the answer.
She was at her wit's end.
Tired, exhausted, angry and feeling like interior design just wasn't for her.
I'm sure you know the feeling.
You try all the recommended programs, software and free courses.
You spend hours upon hours trying to figure them out and still get nowhere.
How does everyone else seem to
make this so easy?
You're desperate to unfold your clients' dream home before their eyes and become the go-to interior designer or reno consultant, yet whatever you try just doesn't work.
But listen up, because I'm here to tell you something very important:
It's not your fault.
See, the design software industry is failing you.
It promises you all the tools and programs to create top-quality images but leaves you high and dry when it comes to actually showing you how to use them and become the interior designer or renovator you've dreamed of.
3 Reasons Why
Other SketchUp Courses Haven't
Worked For You.
-
They overwhelm you with information instead of laying out a simple, yet highly effective method to creating the plans you desire.
-
They spend far too much time teaching you how to design insignificant elements of plans, instead of what you really need to do to create that "wow" inducing house design.
-
They fail to give you a clear learning curve to take you from a simple floor plan to a fully designed 3D house with multiple floors.

So if all these 'recommended methods'
don't work, then what does?
You're in Luck.
By stumbling across this page, and reading the secrets I'm about to reveal,
you're about to put yourself at a huge advantage, and learn the expertise that's taken
me YEARS of studying and tens of thousand of dollars to develop.
Let me introduce you to...
SketchUp Made Easy
With SketchUp
Made Easy you can
-
Rapidly improve your SketchUp skills and become a wizard at creating fully customised 3D designs including furniture and accessories - by the end of the course, you'll have built a full 2 storey house!
-
Learn at your own pace with a simple step-by-step blueprint designed for the complete beginner.
-
Learn how to take your idea (or a client's) and transform it into a 3D reality - no more leaving it to the imagination.


-
Develop a new appreciation and understanding of information that joiners and builders use when it comes to home design.
-
Learn 'the language' that designers, builders, and architects use - finally understand those technical terms and make designing more streamlined.
-
Create professional-looking plans and designs so you can see them and experience them before a hammer is ever lifted.
-
Learn a new skills and enjoy the personal pride and sense of achievement.
-
Expand your repertoire as a renovation consultant, interior designer, or stylist - or even launch a career of the back of what you learn.
And so much more...
Chris Smith
I guess you are wondering what makes me qualified to talk about SketchUp and the interior design industry.
Well, since a young age, I’ve always redesigned floor plans and dreamed of houses renovated to their full potential.
Whether it was my childhood home, our extended families beach shack, or a renovation project with friends when I was 4!
See, my grandfather was a carpentry teacher at Swinburne University in Melbourne. And he also drafted house plans on the side for neighbours and friends, and even designed his own family home.
In that time, I completed my interior design training at Swinburne VIC in 1999 and went on to work for the likes of Barstudio, Batessmart Architects, The Buchan Group, Greg Natale Design, and Designinc.
So, it’s fair to say the love for creation, design, drawing, and renovation is in my blood. And this all-consuming thought process coupled with natural drawing abilities evolved into a career in interior design, which has spanned decades.

Although I’ve worked on everything from retail, hospitality, villas
and more, my true passion is redesigning facades and home interiors.
I just love being able to take an idea from someone’s mind and
turn it into a reality - all with the use of SketchUp.
And now I'm ready to show you how
to do the exact same.
Why SketchUp Made Easy
is not like any other SketchUp interior
design product out there.
Throughout this course, I will share all my interior design expertise with you and share some exciting design ideas along the way too.
Designed for Beginners
I remember back to when I started out - all those late nights feeling like pulling my hair out, the frustration with software, and spending more time trying to figure things out than doing great work.
That’s why SketchUp Made Easy is designed FOR beginners - the tuition is laid out in a step-by-step format and is really simple to follow.
We’ll spend time together.
I’ll guide you through everything you’ll ever need to go from a simple floor plan to a fully designed 3D house.
And while other courses teach you to design insignificant things in their demos, I’ll show you how to craft and create eye-opening designs.
Methodical Approach
I firmly believe in a methodical approach to both learning and training, and I will always be happy to go over things until you fully understand. (My partner has often described me as “soft, kind, and has the patience from here to the moon”.)
As much as I love design and training, I love helping people learn, grow and develop even more.
I know what you're thinking -
This is just another online course that promises so much but ends
up falling short.
I completely understand.
It's only natural to be sceptical when there are so many online courses out there in the world.
And I know you've probably tried so many things before. But to ease your mind, here's how people just like you have to say about my training.
"It's changed the way that I present my design briefs & the way that I operate"
- Lauren M -
"It helps my client get a better visual of how their renovation is going to look"
- Alanna C -
"I tried Chris' course and found it very easy to understand. Chris talks very calmly"
- Kelly N -
With
SketchUp Made Easy
You Will Learn...
Module 1
A Full Introduction
To SketchUp.
-
How to navigate the program.
-
How to use the common ribbon tools and settings.
-
Tutorial exercises.
And much more..
Module 2
How to Sketch a 2D Plan
From Scratch.
-
Learn how to set up a
floor plan from the start.
-
Measure or draw your own plans, or import a PDF
-
How to use measurements to create accurate plans
Module 3
2D Space Planning
and Design.
-
Drawing and communicating structural renovation works.
-
How to apply material finishes and textures to your house floor plan.
-
How to export your floor plan for printing or emailing
Module 4
How to Go From a 2D Plan
To a 3D Model.
-
The most exciting module - make your 2D plan come to life in 3D.
-
How to use tags effectively when creating a model.
-
Learn how to model windows, doors, ceilings, roof… and a second floor!
Module 5
Joinery.
-
And that can only mean one thing - designing your very own kitchen.
-
How to model for accurate joinery quotes, along with producing visual images
to understand the scale
of these spaces.
Module 6
Furnishings, Fixtures,
and Fittings.
-
Everything from
bathroom design, light fittings, furniture, wardrobes and so much more. -
It will be a busy, but fun one as you bring your house to life.
I’m not JUST offering SketchUp Made Easy Modules, but by taking action and investing now, you also get access to this:
1) Chris Smith Live
A weekly zoom meet-up to get all of your questions answered, all the help you need, and to make sure you’re getting everything you need from the course.


2) Private
Facebook Group
A like-minded community of people developing their sketch-up skills, where you can share your projects, help each other, and enjoy your new adventure with SketchUp.
Right Now, You've Got Two Options
-
Option 1
Close this page, go back to doing what you’ve tried before, feel frustrated as HELL that you didn’t grab this offer when it was available the first time, then be back here in 2 to 3 months time.
-
Option 2 - The Smart Move.
You decide that enough is enough and that you finally want a guaranteed way to become a SketchUp wizard in the fastest and most effective way possible, and so invest in your career and future.
The choice is yours.
As a final reminder,
Here’s what you get with SketchUp Made Easy.
-
SIX Jam-Packed Modules
To take you from complete beginner to SketchUp master, without the frustration or stress.
-
Step-by-Step Plan
A methodical, step-by-step plan to teach you the essential elements to take a floor plan and turn it into a fully designed 3D house.
-
Weekly Zoom Chat with Chris Smith
A weekly zoom chat with Chris Smith to share all his knowledge from 22 years in the interior design industry.
-
Private Facebook Group
A private Facebook Group to join a positive community of people developing their SketchUp skills.
Get all this AND MORE in just 1 click:
Got Questions?
Is the SketchUp Made Easy course 100% online?
Yes! The course is delivered 100% online. You’ll be given login details to the learning platform and get access to worksheets and training videos.
Because you also get admission into to a private Facebook group and the weekly Chris Smith Live video calls, you won’t feel alone. Any question you have can be answered by your peers or Chris.
Are the modules released all at once, or one by one?
They’re released all in one go, so if you’re feeling really enthusiastic, you don’t have to wait around.
I’ve never designed anything before – will that be a problem?
No, not all!
Lots of people who sign up to this course and successfully complete it are complete novices and have never designed anything before.
You get lots of support on the course and it’s truly made for beginners. As long as you’re enthusiastic and ready to learn, you’ll get results.
I can only afford the free version of SketchUp right now. Is that okay?
SketchUp offers free and paid versions (Pro).
We show you exactly how to access their best free version to start out – particularly if you want to have a play around and see if you enjoy the software. During the course, we will discuss the benefits of moving up to the paid Pro version and you can decide from there.
How long will it take me to complete the course?
There is 6 modules & around 12 hours of content, so if you wanted you can binge it over a weekend! But putting aside just 2 hours per week will have you learning & implementing quick…without the overwhelm :)
Is the course worth the money?
Even if you’re just considering doing the course for home renovations, you’ll soon find that you make the money back quickly.
Considering that many designers charge thousands of dollars for drawings using SketchUp, this course is definitely worth the money; in fact, façade designs are often sold for upwards of $2,000!

© Copyrights by RARE. All Rights Reserved.